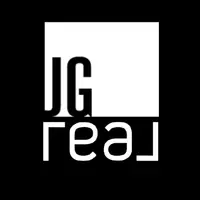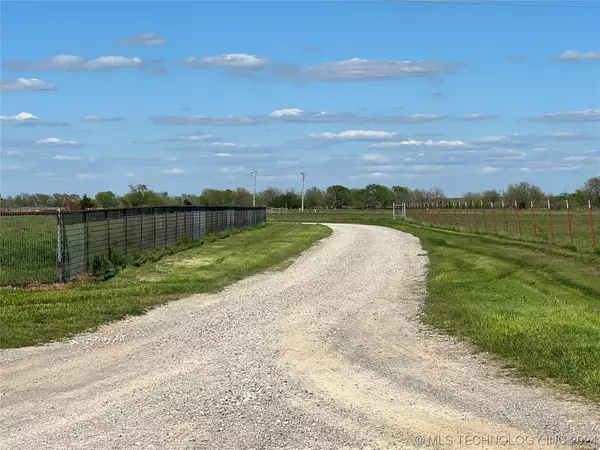For more information regarding the value of a property, please contact us for a free consultation.
Key Details
Sold Price $1,647,000
Property Type Single Family Home
Sub Type Single Family Residence
Listing Status Sold
Purchase Type For Sale
Square Footage 3,648 sqft
Price per Sqft $451
Subdivision Bryan Co Unplatted
MLS Listing ID 2400180
Sold Date 01/09/24
Style Ranch
Bedrooms 4
Full Baths 3
HOA Y/N No
Total Fin. Sqft 3648
Year Built 2010
Annual Tax Amount $4,345
Tax Year 2022
Lot Size 240.000 Acres
Acres 240.0
Property Sub-Type Single Family Residence
Property Description
There are actually two ranch houses located on this property. The other home is a 2 bedroom and 2 bath. The property has two ponds, 2 barns approximately 80x40 with extensions to pull a trailer in out of the weather, a shop building approximately 23x30, and 7 loafing sheds. There are concrete water troughs at the barns and loafing sheds that are covered with a metal roof for the livestock. These troughs are plumbed and are self-watering. On the west side of the property is a "wildlife corridor" that is heavily wooded, but could be cleared for more pasture for horses or cattle. The property is divided into six pastures. The refrigerator, washer, and dryer stay with 2953 Double Springs Rd. The refrigerator stays with 37 Mailrider Rd.
The parcel maps of the approximate 79.5 and .5 acres are attached in the Documents. These two parcels are right next to the south of the approximate 160 acres.
There are actually 3 parcels and only the 160 acres shows on the map of the property. The Tax IDs for the other two parcels are 0000-30-05S-11E-4-002-00 which consists of the Bunk House and approximately .5 of an acre.
The other Tax ID is 0000-30-05S-11E-4-001-00 which consists of approximately 79.5 acres. These two parcels are to the south of the property shown on the parecel map.
If you are looking for a ranch, look no further! This place is a rare find!
Location
State OK
County Bryan
Community Gutter(S)
Direction East
Rooms
Other Rooms Barn(s), Workshop
Basement None
Interior
Interior Features Granite Counters, None, Ceiling Fan(s), Insulated Doors
Heating Central, Propane
Cooling Central Air
Flooring Concrete, Wood Veneer
Fireplaces Number 2
Fireplaces Type Other
Fireplace Yes
Window Features Aluminum Frames,Insulated Windows
Appliance Built-In Range, Dishwasher, Oven, Range, Refrigerator, Electric Oven, Electric Range, Electric Water Heater
Heat Source Central, Propane
Laundry Washer Hookup, Electric Dryer Hookup
Exterior
Exterior Feature Dirt Driveway, Dog Run, Rain Gutters
Parking Features Attached, Detached, Garage
Garage Spaces 2.0
Fence Barbed Wire, Cross Fenced, Other
Pool None
Community Features Gutter(s)
Utilities Available Electricity Available, Other
Amenities Available None
Water Access Desc Rural
Roof Type Metal
Porch Covered, Patio, Porch
Garage true
Building
Lot Description Farm, Ranch, Wooded
Faces East
Entry Level One
Foundation Slab
Lot Size Range 240.0
Sewer Septic Tank
Water Rural
Architectural Style Ranch
Level or Stories One
Additional Building Barn(s), Workshop
Structure Type Brick,Other,Steel
Schools
Elementary Schools Caddo
High Schools Caddo
School District Caddo - Sch Dist (Ca2)
Others
HOA Fee Include None
Senior Community No
Security Features No Safety Shelter
Horse Property Horses Allowed
Green/Energy Cert Doors, Windows
Read Less Info
Want to know what your home might be worth? Contact us for a FREE valuation!

Our team is ready to help you sell your home for the highest possible price ASAP
Bought with American Pride Realty, LLC.
GET MORE INFORMATION




