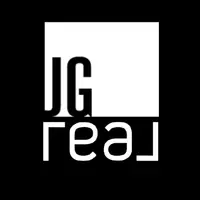For more information regarding the value of a property, please contact us for a free consultation.
Key Details
Sold Price $875,000
Property Type Single Family Home
Sub Type Single Family Residence
Listing Status Sold
Purchase Type For Sale
Square Footage 4,828 sqft
Price per Sqft $181
Subdivision Woodcreek
MLS Listing ID 2538357
Sold Date 10/16/25
Style Other
Bedrooms 5
Full Baths 4
Half Baths 1
Condo Fees $826/ann
HOA Fees $68/ann
HOA Y/N Yes
Total Fin. Sqft 4828
Year Built 2006
Annual Tax Amount $9,610
Tax Year 2023
Lot Size 0.342 Acres
Acres 0.342
Property Sub-Type Single Family Residence
Property Description
Welcome to your luxurious retreat, perfectly situated at the crossroads of Bixby and South Tulsa, offering the ultimate in comfort and convenience. This beautifully updated residence features 5 spacious bedrooms, 4.5 baths, and a stunning grand foyer that opens to elegant formal spaces, including a formal dining/sitting room and a private office with its own closet. At the heart of the home is a chef's dream kitchen, designed to ignite culinary creativity. Outfitted with top-of-the-line Bosch appliances including double ovens and a built-in drawer microwave. This chefs kitchen is adorned with quartzite countertops, a Dolomitic Marble backsplash, and custom cabinetry extending to the ceiling with soft-close doors and drawers. A large STUNNING single-slab center island seats five, making it ideal for casual dining. Step outside to your private backyard oasis, featuring an in-ground pool, spa, firepit, and a fully equipped outdoor kitchen all set against the serene backdrop of a lush greenbelt. Gorgeous mature trees surround the home and are a focal point through the picturesque windows adorning the home. The luxurious primary suite offers a true escape, complete with a gas fireplace, all-new custom cabinetry, and elegant Dolomitic Marble finishes. The spa-inspired ensuite bath boasts a composite quartz stand-alone soaking tub, a curbless walk-in shower with multiple showerheads, and a heated quartzite
bench designed for pure relaxation. On the main level, a private guest suite includes its own ensuite bath, perfect for visitors. Upstairs, you'll find three additional bedrooms, one with a private bath and walk-in closet, and two that share a stylish Pullman bath. A flexible living area or game room with a wet bar and mini fridge adds even more versatility. With hand-scraped hardwood floors, plantation shutters, and high-end finishes throughout, this home seamlessly blends timeless elegance with modern luxury. Welcome to refined living. Welcome home.
Location
State OK
County Tulsa
Community Gutter(S), Sidewalks
Direction East
Rooms
Other Rooms None
Basement None
Interior
Interior Features Attic, Wet Bar, Central Vacuum, Granite Counters, High Ceilings, High Speed Internet, Other, Pullman Bath, Wired for Data, Ceiling Fan(s), Electric Oven Connection, Gas Range Connection, Programmable Thermostat
Heating Central, Gas, Multiple Heating Units
Cooling Central Air, 2 Units
Flooring Carpet, Tile, Wood
Fireplaces Number 2
Fireplaces Type Glass Doors, Gas Log, Gas Starter, Outside
Fireplace Yes
Window Features Vinyl,Insulated Windows
Appliance Convection Oven, Double Oven, Dishwasher, Gas Water Heater, Microwave, Oven, Range, Refrigerator, Tankless Water Heater, Plumbed For Ice Maker
Heat Source Central, Gas, Multiple Heating Units
Laundry Washer Hookup, Electric Dryer Hookup, Gas Dryer Hookup
Exterior
Exterior Feature Concrete Driveway, Fire Pit, Sprinkler/Irrigation, Landscaping, Outdoor Kitchen, Rain Gutters, Satellite Dish
Parking Features Attached, Garage
Garage Spaces 3.0
Fence Full
Pool Gunite, In Ground
Community Features Gutter(s), Sidewalks
Utilities Available Electricity Available, Fiber Optic Available, Natural Gas Available, Water Available
Amenities Available Clubhouse, Park, Pool
Water Access Desc Public
Roof Type Asphalt,Fiberglass
Porch Covered, Patio, Porch
Garage true
Building
Lot Description Greenbelt, Mature Trees
Faces East
Entry Level Two
Foundation Slab
Lot Size Range 0.342
Sewer Public Sewer
Water Public
Architectural Style Other
Level or Stories Two
Additional Building None
Structure Type Stone,Stucco,Wood Frame
Schools
Elementary Schools North
High Schools Bixby
School District Bixby - Sch Dist (4)
Others
Pets Allowed Yes
Senior Community No
Security Features No Safety Shelter,Security System Owned,Smoke Detector(s)
Acceptable Financing Conventional
Membership Fee Required 826.0
Green/Energy Cert Windows
Listing Terms Conventional
Pets Allowed Yes
Read Less Info
Want to know what your home might be worth? Contact us for a FREE valuation!

Our team is ready to help you sell your home for the highest possible price ASAP
Bought with The Garrison Group LLC.
GET MORE INFORMATION




