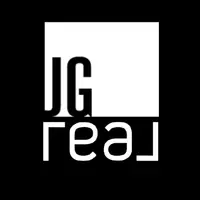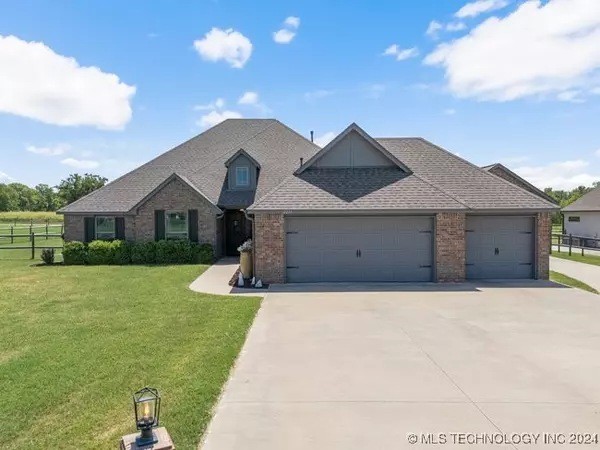For more information regarding the value of a property, please contact us for a free consultation.
Key Details
Sold Price $435,000
Property Type Single Family Home
Sub Type Single Family Residence
Listing Status Sold
Purchase Type For Sale
Square Footage 2,267 sqft
Price per Sqft $191
Subdivision Carriage Park
MLS Listing ID 2430758
Sold Date 10/18/24
Style French Provincial
Bedrooms 4
Full Baths 2
Condo Fees $360/ann
HOA Fees $30/ann
HOA Y/N Yes
Total Fin. Sqft 2267
Year Built 2016
Annual Tax Amount $4,307
Tax Year 2023
Lot Size 0.664 Acres
Acres 0.664
Property Sub-Type Single Family Residence
Property Description
This charming house is a fresh addition to the market and offers a delightful blend of comfort and entertainment.
Step inside, and you'll find a spacious interior with four bedrooms and two bathrooms, there's plenty of room for family living or hosting out-of-town guests. The primary bedroom provides a cozy retreat after a long day, while the other bedrooms offer versatile spaces for sleeping, home offices, or hobby rooms. But let's talk about what really makes this property shine - the outdoor space! The crown jewel is undoubtedly the pool. This aquatic oasis features a tanning ledge for those who want to soak up the sun. At 7 feet deep, it's perfect for cannonballs and underwater handstands (we won't judge). The pool also boasts a UV light aerator, keeping the water crystal clear and inviting. Here's a fun tidbit - imagine lounging in your pool, watching fireworks light up the sky on July 4th and New Year's Eve. For the DIY enthusiasts or hobbyists, there's a 600 square foot shop that's insulated to keep you comfortable year-round, has a 10-foot door for easy access, and is wired with 220 power. Whether you're tinkering with cars, crafting masterpieces, or just need a space to escape and watch the game, this shop has got you covered. This house isn't just a place to live; it's a place to create memories. From pool parties to workshop projects, this home provides the canvas for your life's next chapter. So, are you ready to dive into your new life? This house is waiting to welcome you home. Just remember, if you decide to recreate that famous pool scene from "The Sandlot," we can't be held responsible for any "You're killing me, Smalls!" moments. Happy house hunting!
Location
State OK
County Tulsa
Community Gutter(S), Sidewalks
Direction North
Rooms
Other Rooms Workshop
Basement None
Interior
Interior Features Attic, Granite Counters, High Ceilings, Ceiling Fan(s), Programmable Thermostat, Insulated Doors
Heating Central, Gas
Cooling Central Air
Flooring Carpet, Hardwood, Tile
Fireplaces Number 1
Fireplaces Type Gas Starter
Fireplace Yes
Window Features Vinyl,Insulated Windows
Appliance Dishwasher, Disposal, Microwave, Oven, Range, Wine Refrigerator, Electric Range, Gas Range, Gas Water Heater, Plumbed For Ice Maker
Heat Source Central, Gas
Laundry Electric Dryer Hookup, Gas Dryer Hookup
Exterior
Exterior Feature Concrete Driveway, Landscaping, Lighting, Rain Gutters
Parking Features Attached, Garage
Garage Spaces 3.0
Fence Split Rail
Pool Gunite, In Ground
Community Features Gutter(s), Sidewalks
Utilities Available Cable Available, Electricity Available, Natural Gas Available, Water Available
Amenities Available Park
Water Access Desc Rural
Roof Type Asphalt,Fiberglass
Porch Covered, Patio, Porch
Garage true
Building
Lot Description None
Faces North
Entry Level One
Foundation Slab
Lot Size Range 0.664
Sewer Aerobic Septic
Water Rural
Architectural Style French Provincial
Level or Stories One
Additional Building Workshop
Structure Type Brick,Wood Frame
Schools
Elementary Schools Collinsville
High Schools Collinsville
School District Collinsville - Sch Dist (6)
Others
Senior Community No
Tax ID 56200-23-34-23930
Security Features No Safety Shelter,Smoke Detector(s)
Acceptable Financing Conventional, FHA, USDA Loan, VA Loan
Membership Fee Required 360.0
Green/Energy Cert Doors, Insulation, Windows
Listing Terms Conventional, FHA, USDA Loan, VA Loan
Read Less Info
Want to know what your home might be worth? Contact us for a FREE valuation!

Our team is ready to help you sell your home for the highest possible price ASAP
Bought with Coldwell Banker Select
GET MORE INFORMATION




