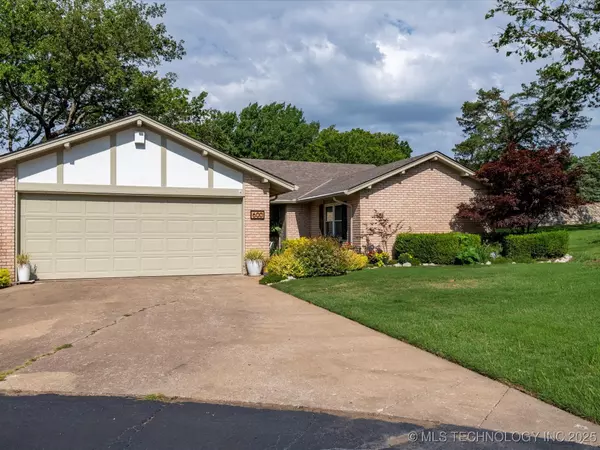For more information regarding the value of a property, please contact us for a free consultation.
600 Chestnut CT Bartlesville, OK 74003
Want to know what your home might be worth? Contact us for a FREE valuation!

Our team is ready to help you sell your home for the highest possible price ASAP
Key Details
Sold Price $225,000
Property Type Single Family Home
Sub Type Single Family Residence
Listing Status Sold
Purchase Type For Sale
Square Footage 2,017 sqft
Price per Sqft $111
Subdivision Grove
MLS Listing ID 2530693
Sold Date 08/15/25
Style Other
Bedrooms 2
Full Baths 2
Condo Fees $260/mo
HOA Fees $260/mo
HOA Y/N Yes
Total Fin. Sqft 2017
Year Built 1976
Annual Tax Amount $2,892
Tax Year 2024
Lot Size 3,354 Sqft
Acres 0.077
Property Sub-Type Single Family Residence
Property Description
This well-maintained 2 bed, 2 bath half-duplex offers a flexible floor plan and a list of updates. The kitchen has been thoughtfully opened up, featuring an abundance of new cabinets, updated hardware, and modern appliances perfect for everyday living or entertaining. Both bedrooms are generously sized with excellent closet space. Enjoy two living areas (or use one as a home office), a dining room with built-in storage, and a bonus room. Cozy up by the gas-log fireplace or step out to the spacious back patio ideal for relaxing or gathering. Additional features include a separate utility room, oversized two-car garage, charming gated courtyard in front, and a well-kept backyard. Located in a desirable, quiet community with pride of ownership throughout
Location
State OK
County Washington
Community Gutter(S), Sidewalks
Direction East
Rooms
Other Rooms None
Basement None
Interior
Interior Features Granite Counters, None, Solid Surface Counters, Electric Oven Connection, Electric Range Connection
Heating Central, Gas
Cooling Central Air
Flooring Carpet, Tile, Wood
Fireplaces Number 1
Fireplaces Type Gas Log
Fireplace Yes
Window Features Vinyl
Appliance Double Oven, Dishwasher, Disposal, Gas Water Heater, Microwave, Oven, Range, Refrigerator, Stove
Heat Source Central, Gas
Laundry Washer Hookup, Electric Dryer Hookup
Exterior
Exterior Feature Rain Gutters
Parking Features Attached, Garage
Garage Spaces 2.0
Fence None
Pool None
Community Features Gutter(s), Sidewalks
Utilities Available Electricity Available, Natural Gas Available, Water Available
Amenities Available None
Water Access Desc Public
Roof Type Asphalt,Fiberglass
Porch Patio
Garage true
Building
Lot Description Zero Lot Line
Faces East
Entry Level One
Foundation Slab
Lot Size Range 0.077
Sewer Public Sewer
Water Public
Architectural Style Other
Level or Stories One
Additional Building None
Structure Type Brick,Other,Wood Frame
Schools
Elementary Schools Kane
Middle Schools Central
High Schools Bartlesville
School District Bartlesville - Sch Dist (81)
Others
Senior Community No
Tax ID 0012327
Security Features No Safety Shelter
Acceptable Financing Conventional, FHA, VA Loan
Membership Fee Required 260.0
Listing Terms Conventional, FHA, VA Loan
Read Less
Bought with Chinowth & Cohen
GET MORE INFORMATION




