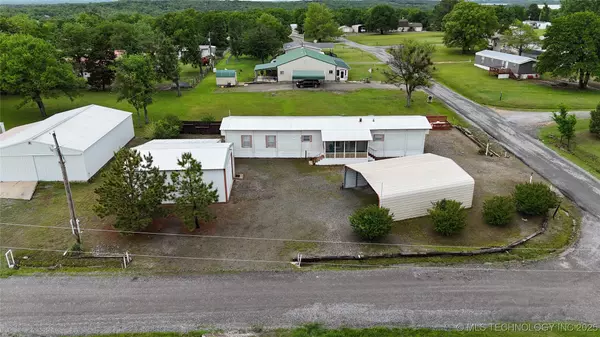For more information regarding the value of a property, please contact us for a free consultation.
271 Apache ST Canadian, OK 74425
Want to know what your home might be worth? Contact us for a FREE valuation!

Our team is ready to help you sell your home for the highest possible price ASAP
Key Details
Sold Price $139,500
Property Type Manufactured Home
Sub Type Manufactured Home
Listing Status Sold
Purchase Type For Sale
Square Footage 1,216 sqft
Price per Sqft $114
Subdivision Arrowhead Estate I
MLS Listing ID 2517743
Sold Date 08/12/25
Style Other
Bedrooms 3
Full Baths 2
Condo Fees $60/ann
HOA Fees $5/ann
HOA Y/N Yes
Total Fin. Sqft 1216
Year Built 1996
Annual Tax Amount $452
Tax Year 2024
Lot Size 0.282 Acres
Acres 0.282
Property Sub-Type Manufactured Home
Property Description
Welcome to this beautifully updated 3-bedroom, 2-bathroom, lake home! Recently remodeled with brand-new laminate flooring throughout giving every room a fresh modern feel! This home comes furnished- ready for you to move in! Featuring a cozy living room with a beautiful wood built-in entertainment center, a large kitchen to prepare meals for all your gatherings, and a spacious master bedroom with a private en-suite! Enjoy relaxing mornings and unforgettable evenings entertaining your guests on both screened-in front and back porches! Need space? You'll love the large carport and the impressive 24x30 shop- perfect for hobbies, storage, or a workshop! The fenced in backyard offers a safe and private space for pets or weekend get-togethers around your firepit! Plus, a storm cellar that provides extra peace of mind during those stormy evenings!
Located only a few blocks from the boat dock, you'll have easy access to beautiful Lake Eufaula for fishing, boating, and all your outdoor adventures!
Don't miss this opportunity to live the lake life- schedule a showing today!
GPS:35.177471 -95.614065
Location
State OK
County Pittsburg
Direction South
Body of Water Eufaula Lake
Rooms
Other Rooms Other, Shed(s), Storage, Workshop
Interior
Interior Features Laminate Counters, Cable TV, Vaulted Ceiling(s), Ceiling Fan(s), Electric Oven Connection, Electric Range Connection, Storm Door(s)
Heating Central, Gas, Heat Pump
Cooling Central Air
Flooring Laminate
Fireplaces Type Outside
Fireplace No
Window Features Aluminum Frames,Storm Window(s)
Appliance Dryer, Dishwasher, Electric Water Heater, Microwave, Oven, Range, Refrigerator, Washer
Heat Source Central, Gas, Heat Pump
Laundry Washer Hookup, Electric Dryer Hookup
Exterior
Exterior Feature Dog Run, Fire Pit, Gravel Driveway, Outdoor Kitchen, Other, Satellite Dish
Parking Features Boat, Carport, Detached, Garage, RV Access/Parking, Shelves, Storage, Workshop in Garage
Garage Spaces 2.0
Fence Decorative, Privacy
Pool None
Utilities Available Cable Available, Electricity Available, Natural Gas Available, High Speed Internet Available, Phone Available, Water Available
Amenities Available Business Center, Clubhouse, Guard
Waterfront Description Boat Ramp/Lift Access,Lake,Other,River Access,Water Access
Water Access Desc Rural
Roof Type Metal
Porch Enclosed, Porch
Garage true
Building
Lot Description Corner Lot
Faces South
Entry Level One
Foundation Tie Down
Lot Size Range 0.282
Sewer Septic Tank
Water Rural
Architectural Style Other
Level or Stories One
Additional Building Other, Shed(s), Storage, Workshop
Structure Type Aluminum Siding,Manufactured
Schools
Elementary Schools Canadian
High Schools Canadian
School District Canadian - Sch Dist (U5)
Others
Senior Community No
Security Features Storm Shelter,Smoke Detector(s)
Acceptable Financing Conventional, Other
Membership Fee Required 60.0
Listing Terms Conventional, Other
Read Less
Bought with Lakeside Real Estate



