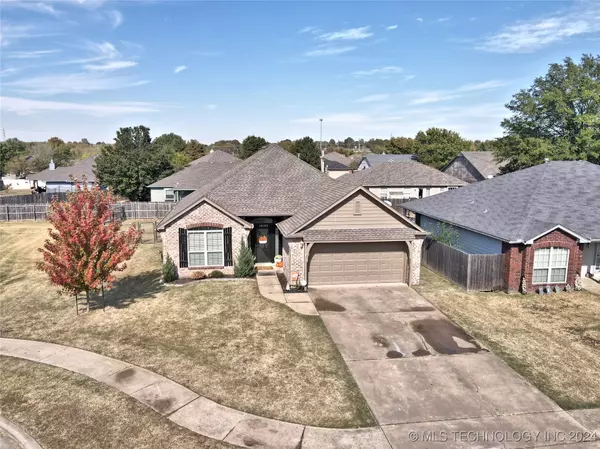For more information regarding the value of a property, please contact us for a free consultation.
10103 E 84th CT N Owasso, OK 74055
Want to know what your home might be worth? Contact us for a FREE valuation!

Our team is ready to help you sell your home for the highest possible price ASAP
Key Details
Sold Price $270,750
Property Type Single Family Home
Sub Type Single Family Residence
Listing Status Sold
Purchase Type For Sale
Square Footage 1,887 sqft
Price per Sqft $143
Subdivision The Village At Southern Links
MLS Listing ID 2437115
Sold Date 11/25/24
Style Other
Bedrooms 3
Full Baths 2
Condo Fees $165/ann
HOA Fees $13/ann
HOA Y/N Yes
Total Fin. Sqft 1887
Year Built 1996
Annual Tax Amount $2,175
Tax Year 2023
Lot Size 8,276 Sqft
Acres 0.19
Property Sub-Type Single Family Residence
Property Description
Check out this beautiful and cozy 3-bedroom, 2-bathroom home situated in a quiet cul-de-sac. Move-in ready with a brand-new HVAC system installed in September 2023, this 1,887 SqFt home features a spacious living area and a stunning kitchen with granite countertops, a breakfast bar and an open concept layout perfect for entertaining. The formal dining room, fireplace and covered porch add to the home's charm, while NEWER updates throughout include fresher interior/exterior paint, light fixtures, a hot water tank, thermal windows, and wood veneer flooring. The primary suite offers a generous walk-in closet, walk-in shower and dual sinks, providing a comfortable retreat. Outside, the fenced backyard invites play and relaxation. Conveniently located near shopping, restaurants, schools, and a nearby golf course, with easy access to highways 169 and 75, this home combines comfort and convenience in a desirable location. It is truly a must-see!
Location
State OK
County Tulsa
Community Gutter(S), Sidewalks
Direction South
Rooms
Other Rooms None
Basement None
Interior
Interior Features Attic, Granite Counters, High Ceilings, High Speed Internet, Cable TV, Wired for Data, Ceiling Fan(s), Programmable Thermostat, Insulated Doors, Storm Door(s)
Heating Central, Gas
Cooling Central Air
Flooring Tile, Wood Veneer
Fireplaces Number 1
Fireplaces Type Gas Log
Fireplace Yes
Window Features Vinyl,Insulated Windows,Storm Window(s)
Appliance Dishwasher, Disposal, Microwave, Oven, Range, Stove, Electric Oven, Electric Range, Gas Oven, Gas Range, Gas Water Heater, Plumbed For Ice Maker
Heat Source Central, Gas
Laundry Washer Hookup, Electric Dryer Hookup, Gas Dryer Hookup
Exterior
Exterior Feature Concrete Driveway, Other, Rain Gutters
Parking Features Attached, Garage, Storage
Garage Spaces 2.0
Fence Privacy, Split Rail
Pool None
Community Features Gutter(s), Sidewalks
Utilities Available Cable Available, Electricity Available, Natural Gas Available, Other, Phone Available, Water Available
Amenities Available Other
Water Access Desc Public
Roof Type Asphalt,Fiberglass
Porch Covered, Enclosed, Other, Patio, Porch
Garage true
Building
Lot Description Cul-De-Sac
Faces South
Entry Level One
Foundation Slab
Lot Size Range 0.19
Sewer Public Sewer
Water Public
Architectural Style Other
Level or Stories One
Additional Building None
Structure Type Brick,HardiPlank Type,Wood Frame
Schools
Elementary Schools Ator
Middle Schools Owasso
High Schools Owasso
School District Owasso - Sch Dist (11)
Others
Senior Community No
Tax ID 61444-14-30-59080
Security Features No Safety Shelter,Security System Owned,Smoke Detector(s)
Acceptable Financing Conventional, FHA, Other, VA Loan
Membership Fee Required 165.0
Green/Energy Cert Doors, Insulation, Windows
Listing Terms Conventional, FHA, Other, VA Loan
Read Less
Bought with Coldwell Banker Select



